For the past couple of years I’ve been proudly cultivating a theory of architecture and sustainability which I believed bridged all of the gaps between my various interests in the field and which could usher in a truly new way of seeing things to unite designers, engineers, and the inhabitant. In essence, it espouses physical closeness to nature and celebrates common building systems which mediate the relationship between natural resources and dwelling, all in order to elevate the status of ‘sustainability’ in our consciousness. One basic example that follows this instruction is a green roof, since conceptually, moving the ground that would be displaced by the building footprint up to the roof preserves the total surface area of the ground (if viewed from above, a house with a green roof would blend in with its surroundings). Another variation of this example is earth-sheltering, where instead the building itself is partially sunk into the ground to take advantage of the earth’s high R-value. Both of these approaches force the designer and builder to consider what they are displacing, and continuously strive for balance and homeostasis as nature does.
The Centre Pompidou in Paris does this as well, embracing the building’s lifeblood and turning it out for all to see. When we learned about this building in architecture school the upshot (to be memorized for the final exam) was that it’s the apotheosis of postmodernism, which may be true, but it’s much more than that. In light of the sustainability struggle, the Centre Pompidou takes the important first step of bringing us in direct contact with the elements that flow within the earth itself: water, gas, electricity. Forcing us to confront these elements directly will hopefully lead us to value them more– so rather than shoving them out of sight, we put the space allotted for them on equal ground with the space allotted for us. All this serves to bind our fate as a species with the fate of the planet. Therein, my core principle of what it is to be human.

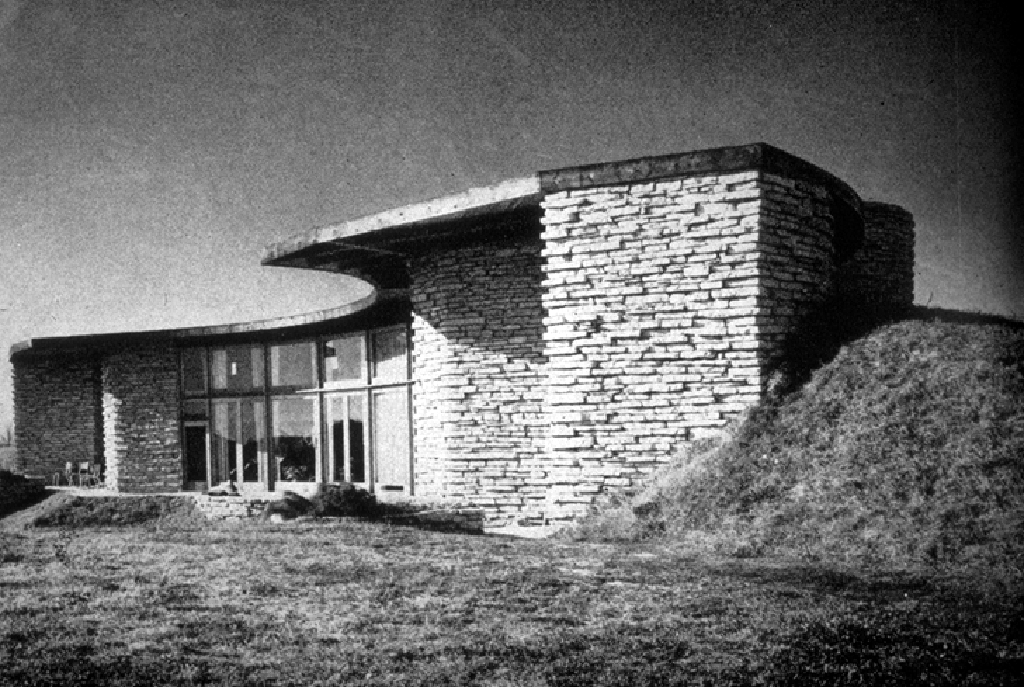

But in April in Mexico I picked up a book of Buckminster Fuller’s lectures, and my mind was changed. There are other ways to be sustainable– in fact, there are situations in which the act of ‘digging in’ and immersing oneself into the earth does more harm than good. In those situations, one has to do the opposite. Instead of assuming that he needs to directly contact the earth to dwell in it, Fuller instead is interested in “touching the earth lightly,” floating above it, creating space between us and it (like the inevitable gaps you get when you fill a jar with marbles). In Fuller’s worldview, the next stage of human evolution will discard the old violent instinct of displacing earth in place for a more aerodynamic lifestyle, controlled by those invisible forces that we’ve learned to manipulate like magnetism and gravity, closer resembling the greater cosmos itself. He also predicts we will have prefabricated houses installed by helicopter and that our resources to be used for the benefit of 100% of mankind.
And what follows that? The cosmos, naturally. Buckminster Fuller sees no reason why humans shouldn’t begin inhabiting other planets once technology allows it. He is binding humanity to scales both atomic and cosmic.
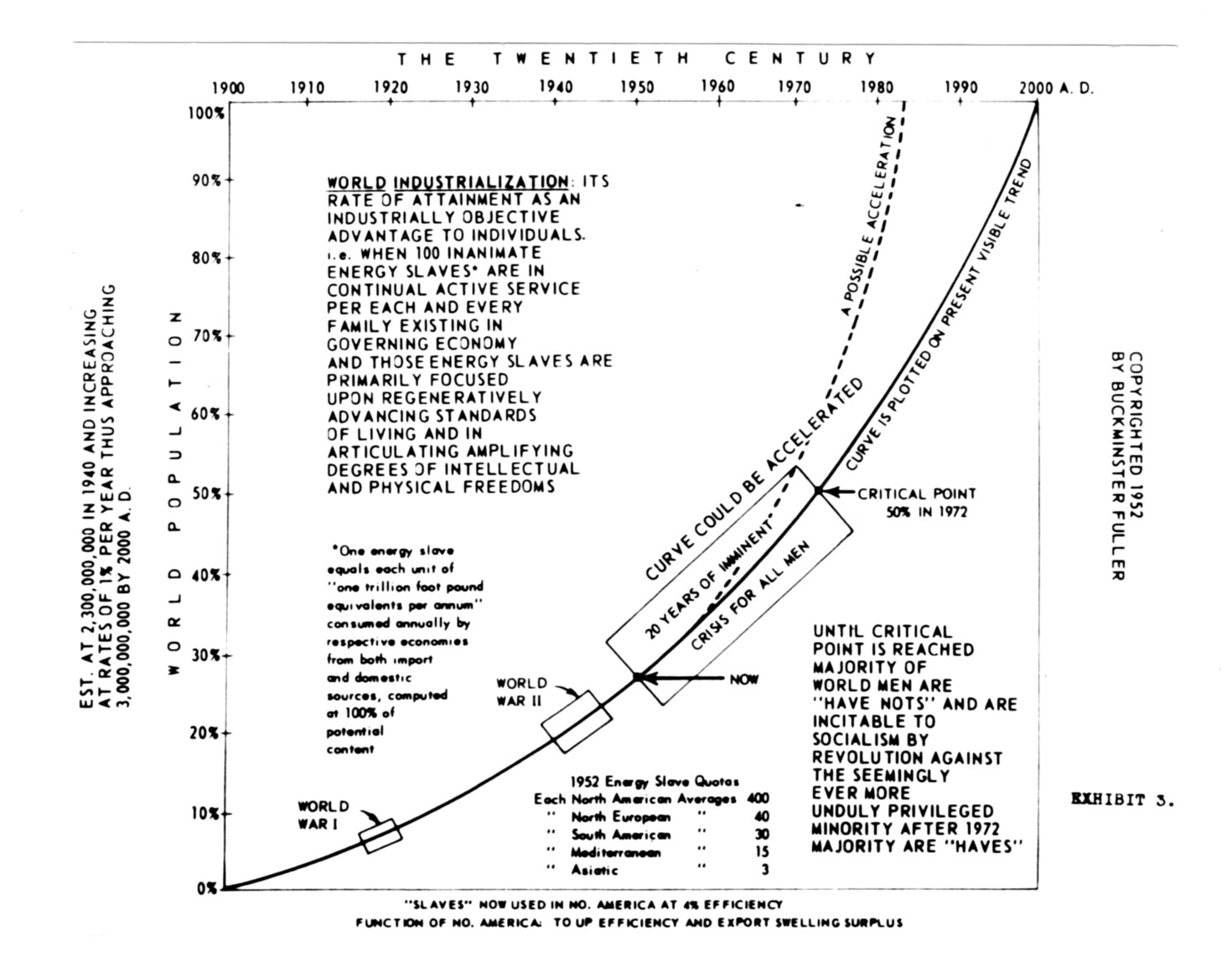
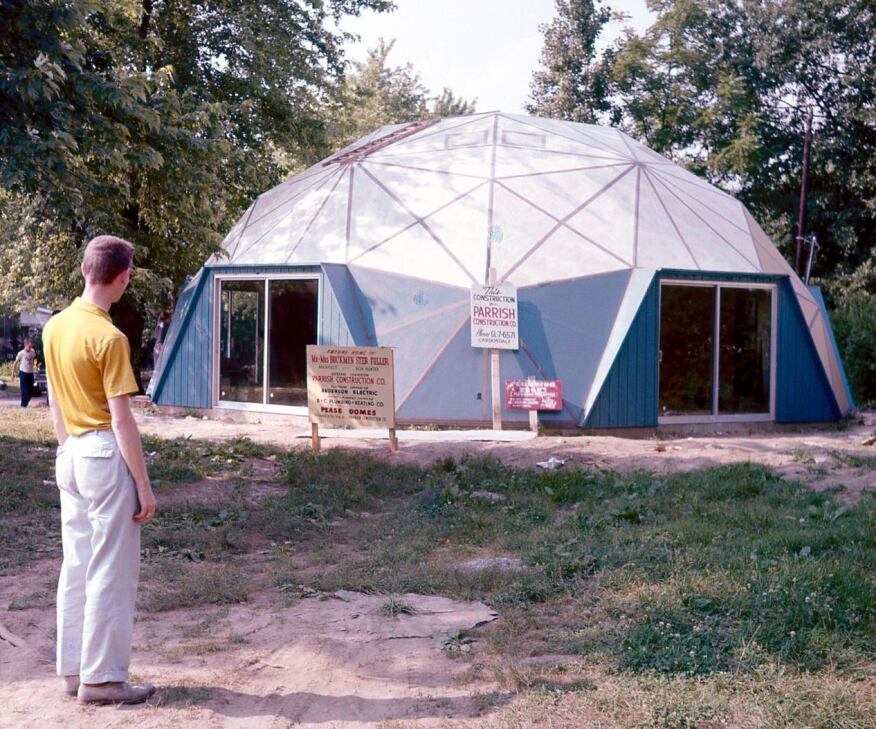
I mentioned this flip in my mind to Justin, and he said that his structural engineering firm is becoming more and more interested lately in design for disaster relief. He traveled to Kathmandu shortly after the earthquake in 2015 and was struck by how the overwhelming majority of houses were built of unreinforced masonry (practically the worst construction type to resist the lateral forces of earthquakes). Simply switching to lighter timber frames with moment connections would make the population a degree of magnitude more resilient. Furthermore, if an when a disaster does strike, the first thing most relief organizations do is air-drop food and shelter. Touching the earth lightly suddenly becomes a most valuable asset. I’m unsure if Buckminster Fuller specifically had disaster relief in mind, but it’s certainly becoming a reality for a wider and wider range of people than ever. Geodesic relief domes, delivered by helicopter, assembled in two hours by two people, may by necessity become the dwelling place of the future.
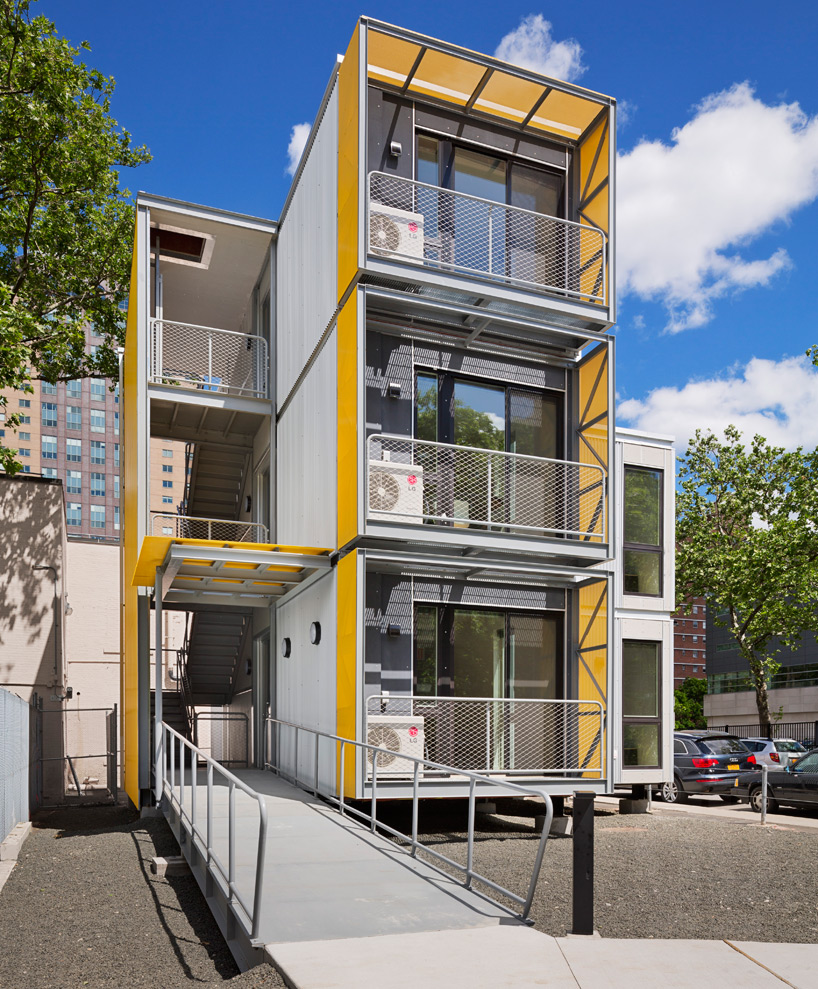

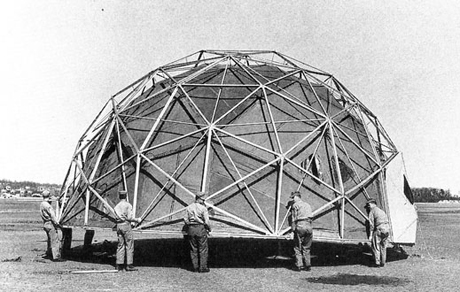
2 replies on “Touching the ground – how?”
Hiwa K. had an interesting installation of “sustainable” (?) housing at Documenta this year. The pipes looked as comfortable as they could possibly be…. https://www.youtube.com/watch?v=cBoAxXxELv0
Love it!
Are they trying to model “sustainable” living, or are they evocative of refugees living in the same pipes pumping oil from their homelands?