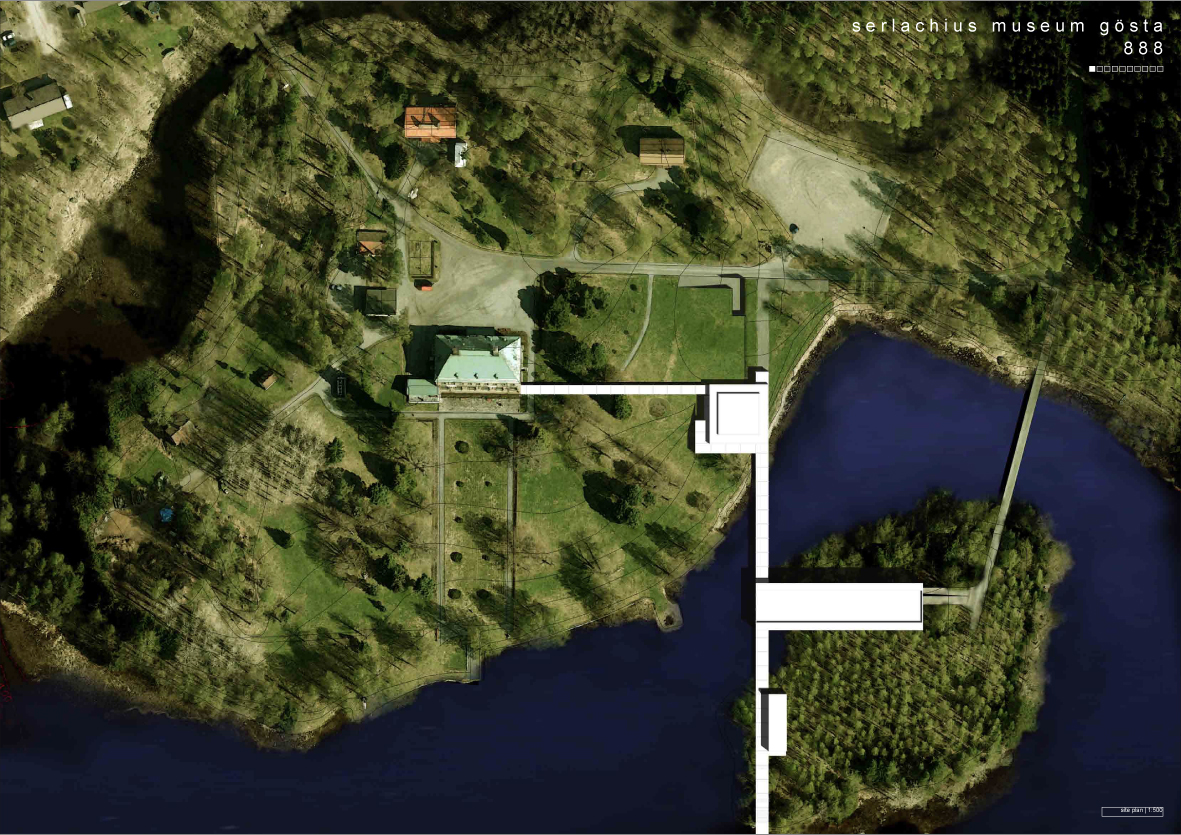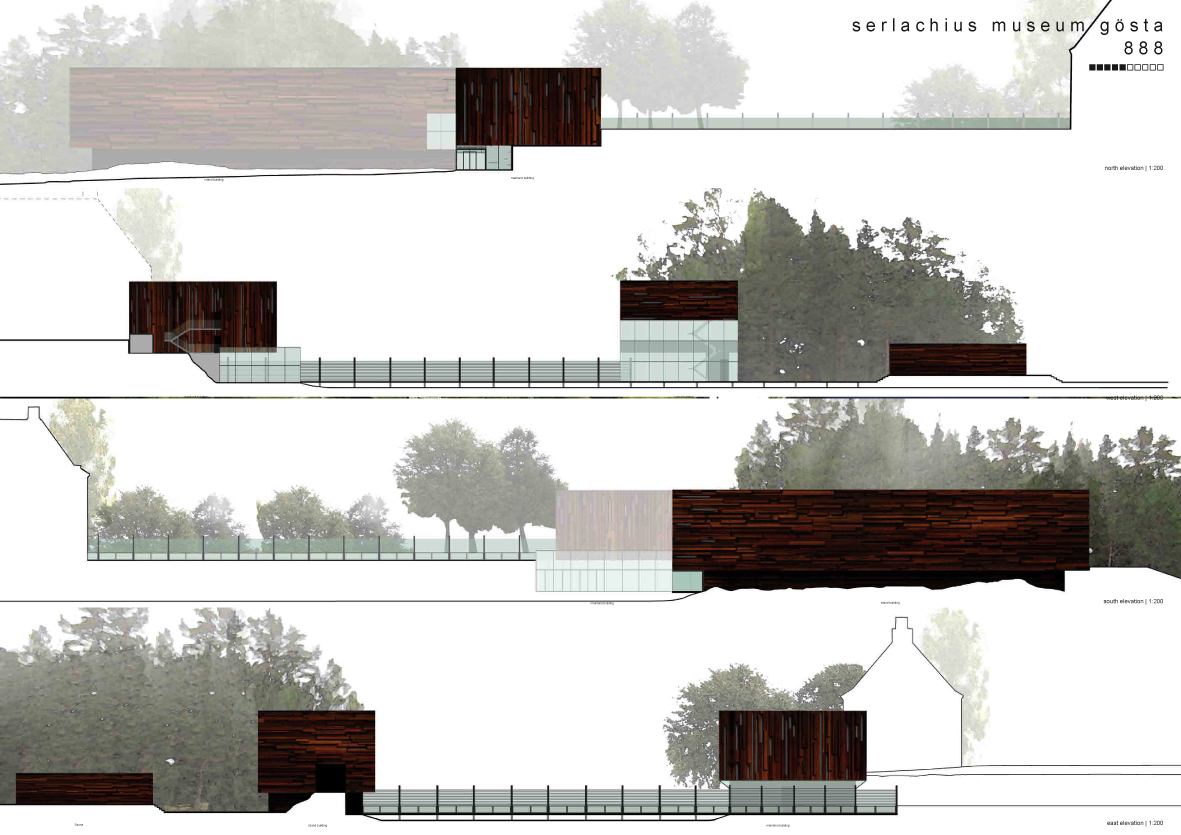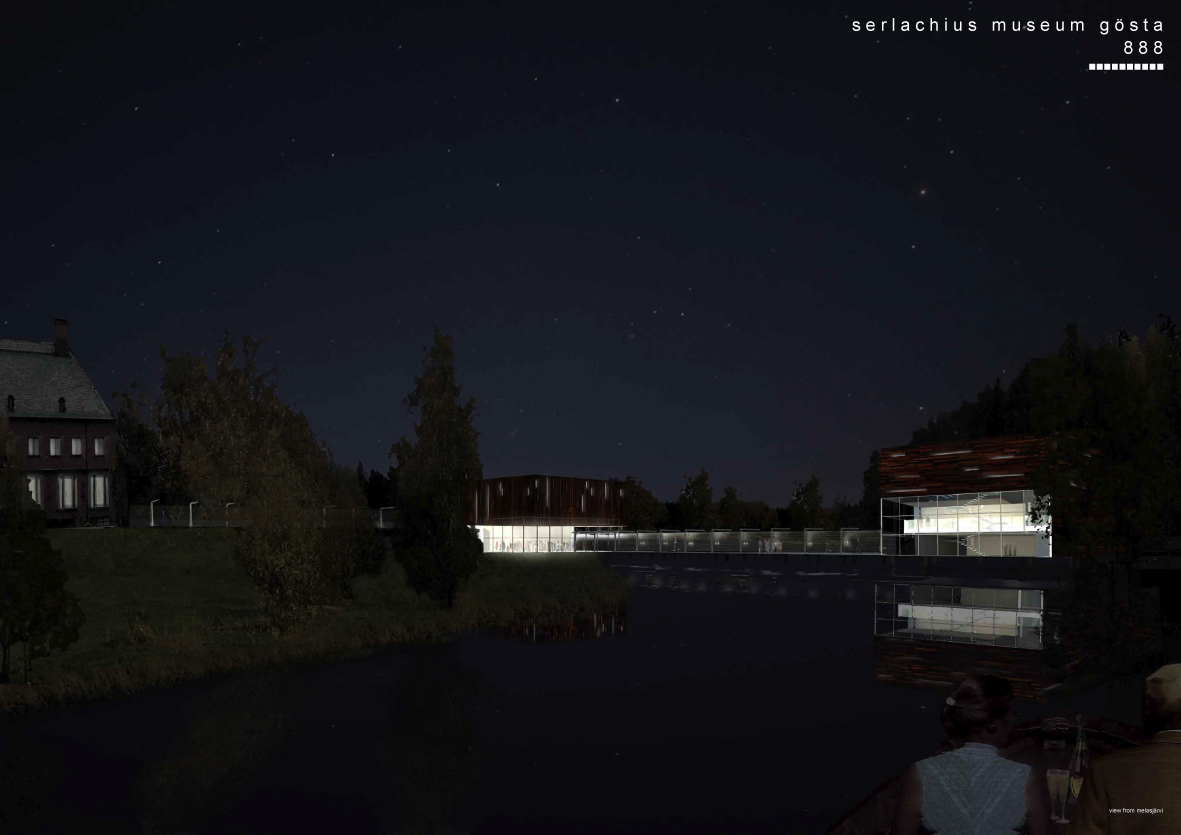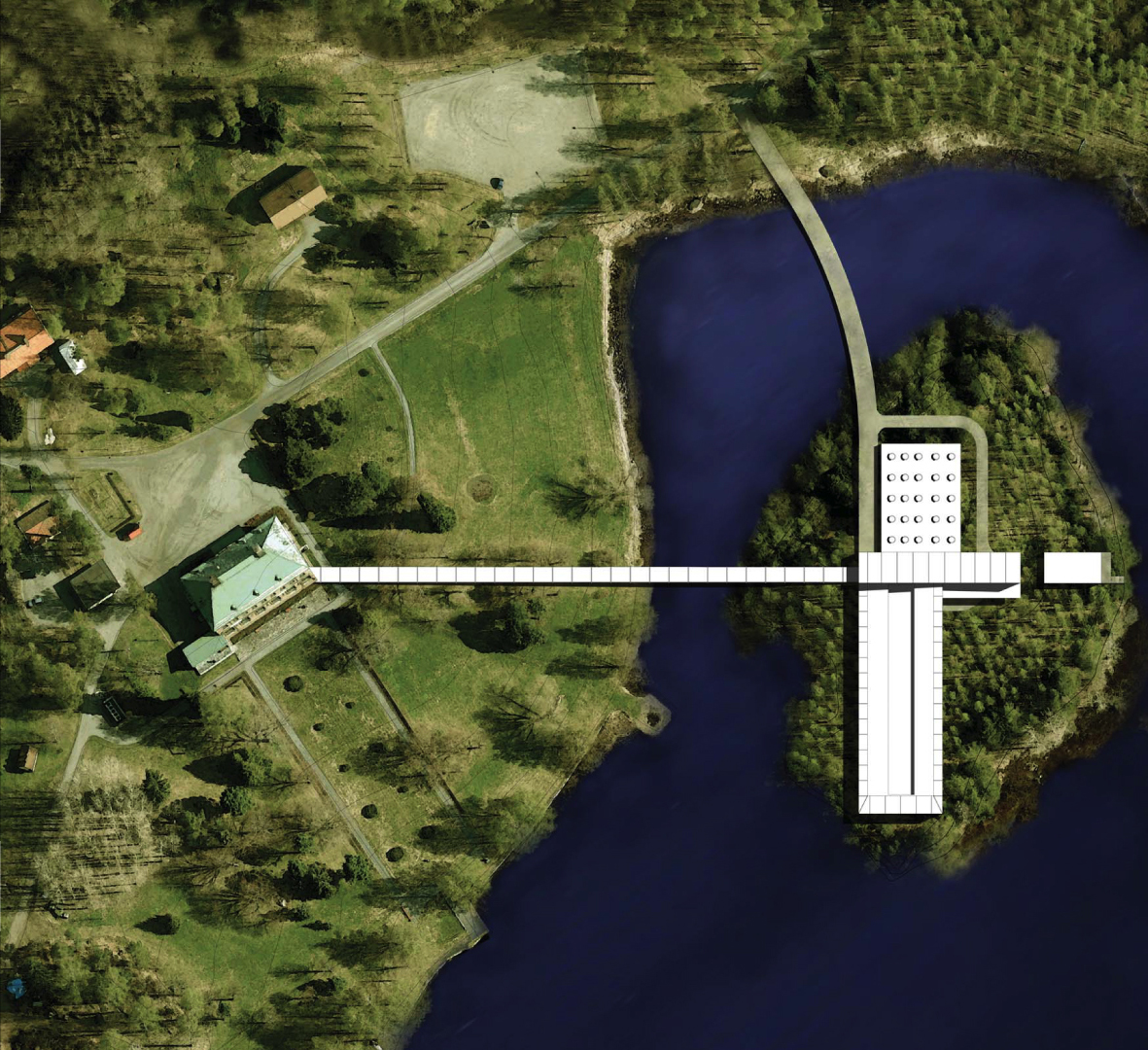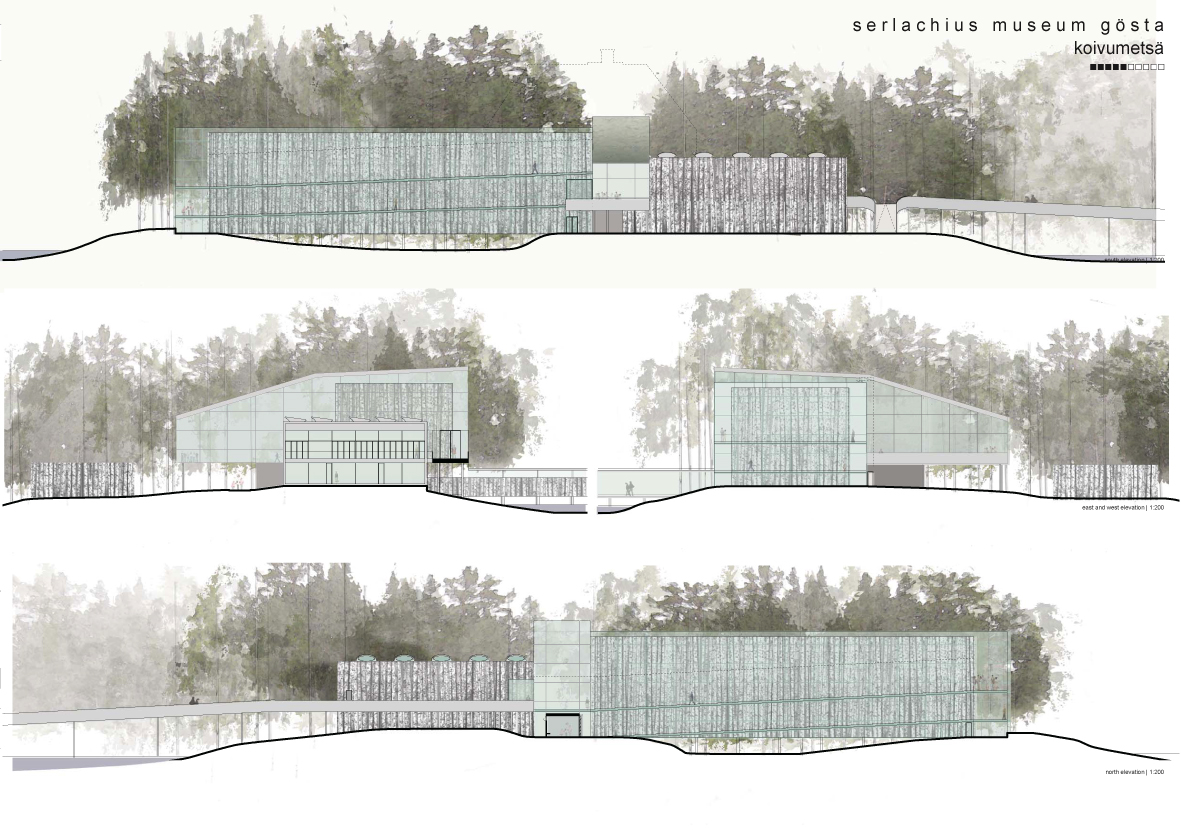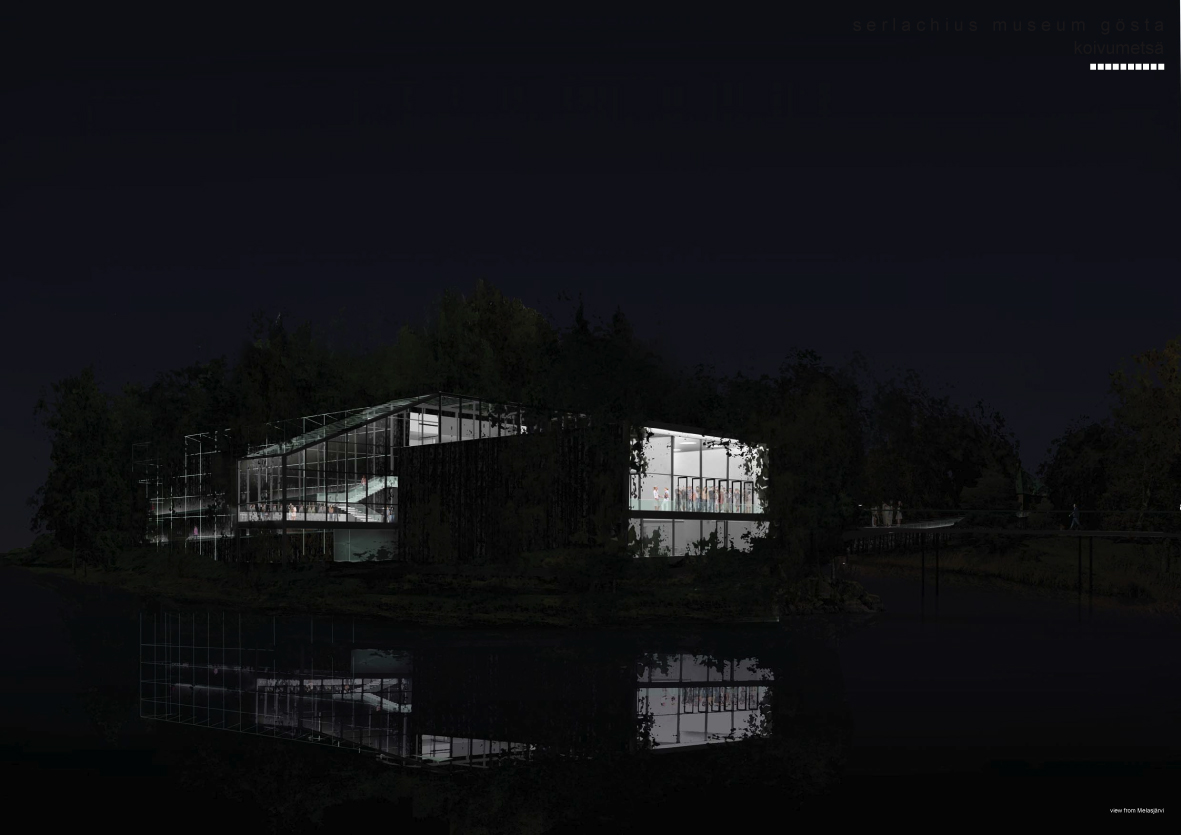Serlachius Gosta Museum Expansion Competition
Proposal 1: "888"
Taking full advantage of the adjacent island, this scheme abstracts the landscape and links up its key locations with enclosed corridors. Visitors can experience the entirety of the museum and the surrounding landscape while traversing both. Most of the gallery spaces occupy the island, highlighting them as the endpoint in a journey. The water between the mainland and the island is subsequently partially enclosed due to the overpassing path and bridge, allowing it to be used seasonally as a boating zone or ice skating rink.
Proposal 2:"Koivumetsa"
The scheme takes full advantage of the island, where programmatic symbitoes "art" and "life" are situated within the same mass but are split by the long walkway connecting to the Manor. It is said that the introspective Finns like long walks. Any birch trees that would be felled for construction would be used as facade veneer, blending the building into its context.
Work property of David Ling, Architect. All rights reserved.
2011
