Chelsea Residence
An apartment renovation for a married couple. Roughly 1500 SF in size, the primary design goals were to A) organize layout by providing a clear central corridor from which all spaces branch out, and B) balance the coldness and rigidity of the existing aluminum windows with abundant wood paneling and detailing (especially at the kitchen). The result is an apartment which feels expansive yet intimate. The primarily northern light brings out the subtleties in the wood grain, the sheen in the kitchen tiles, and the gentle patina of the bronze hardware. Also new mechanical system and rerouted plumbing.
All images property of Andrew Franz Architect PLLC.
Completed 2013
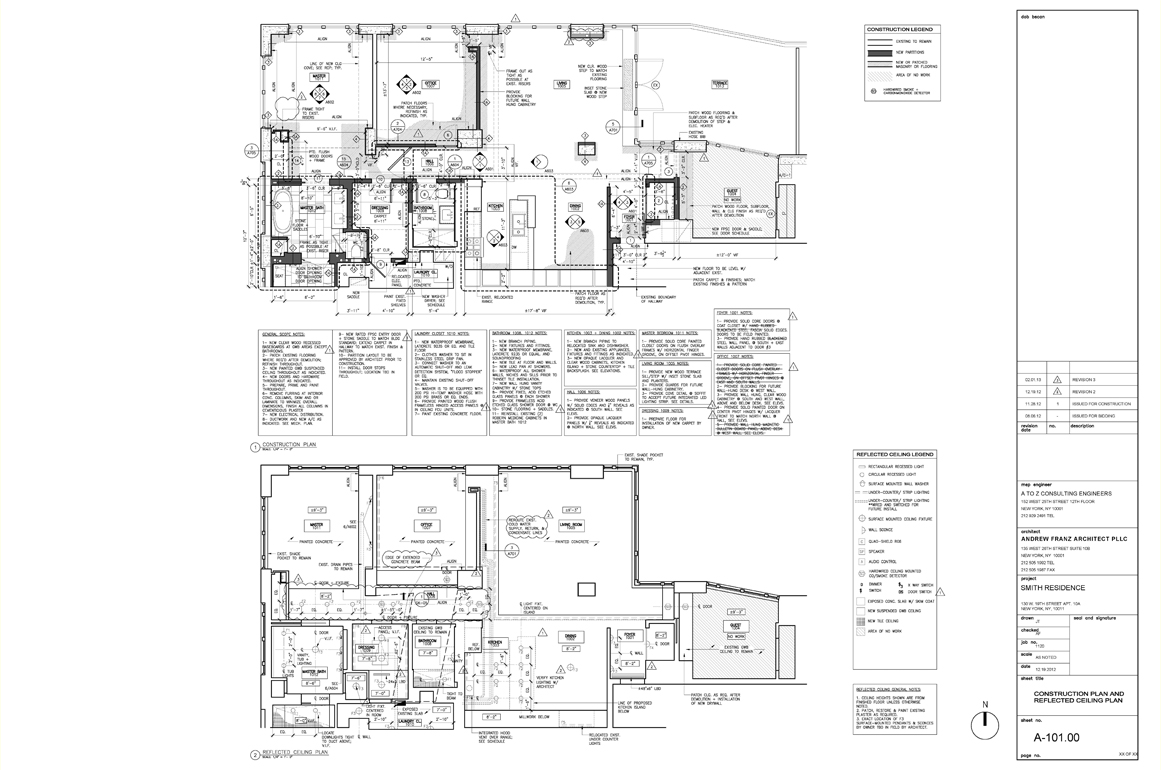
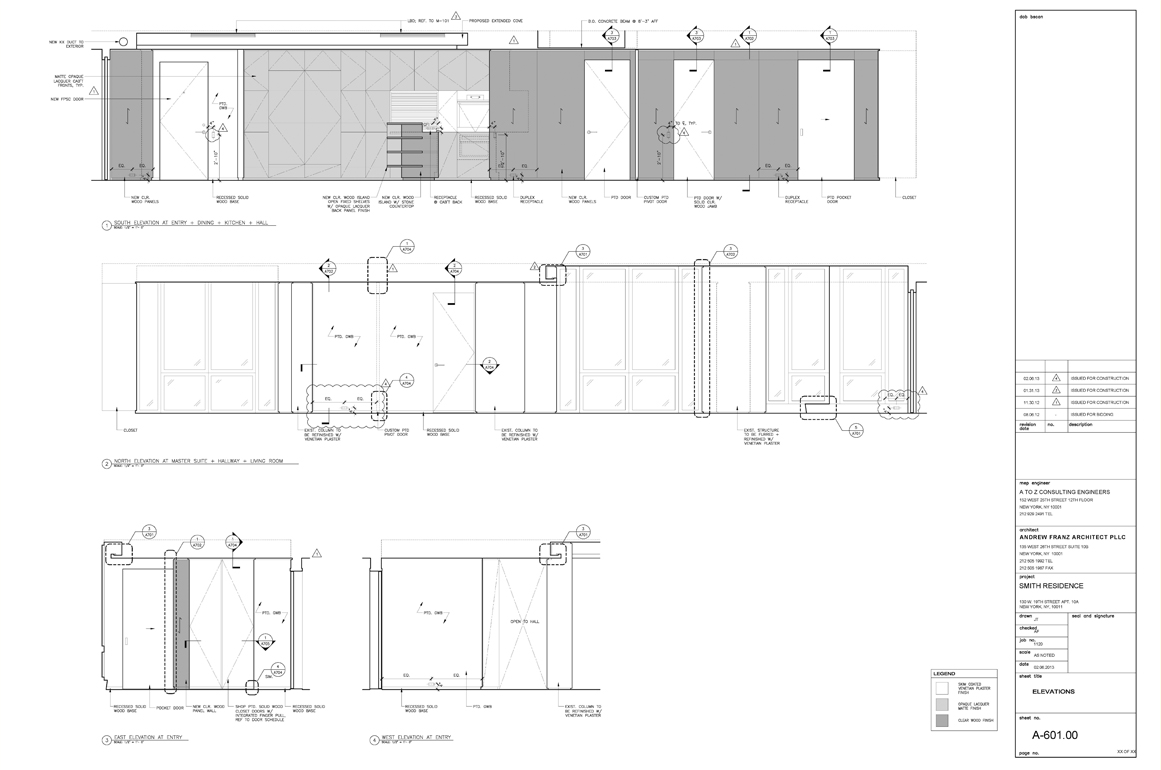
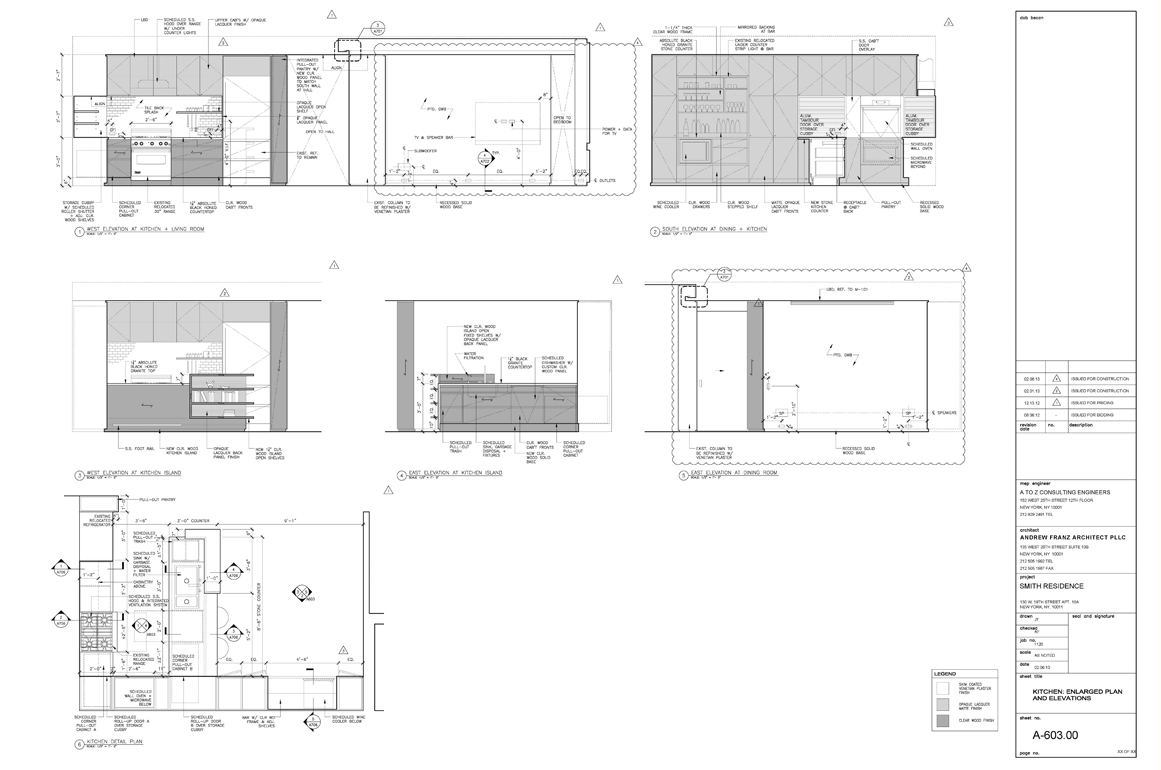
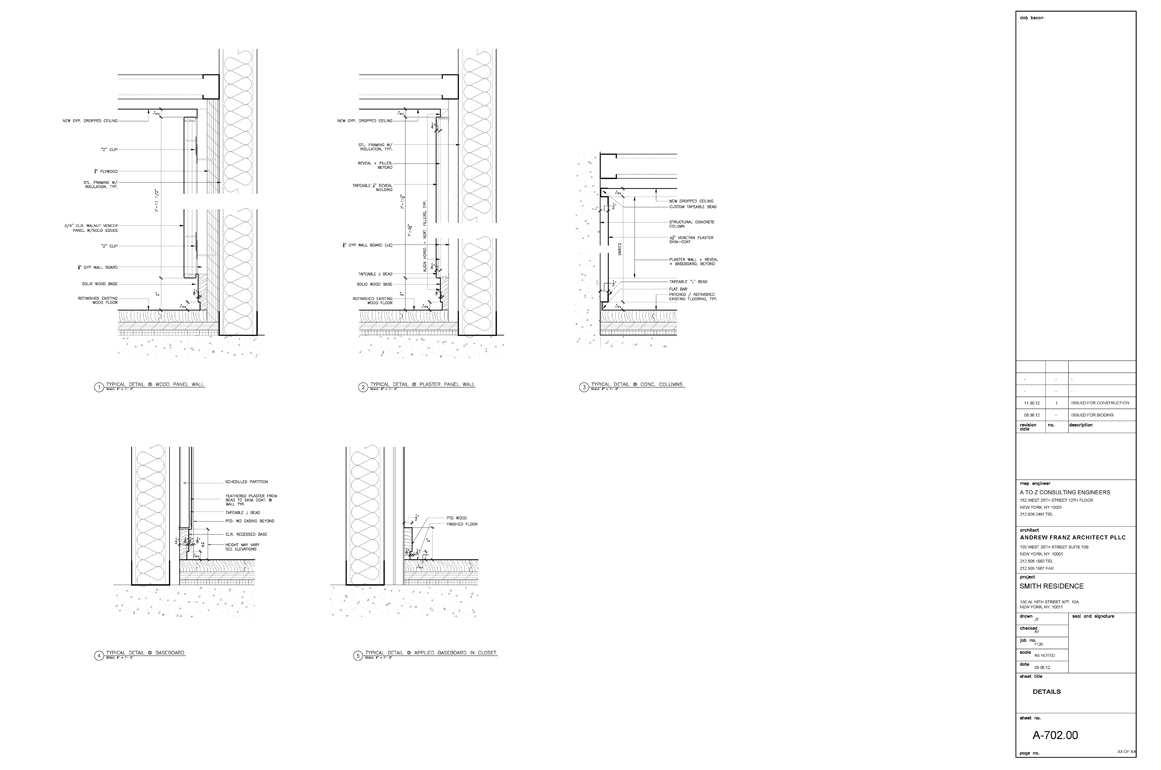
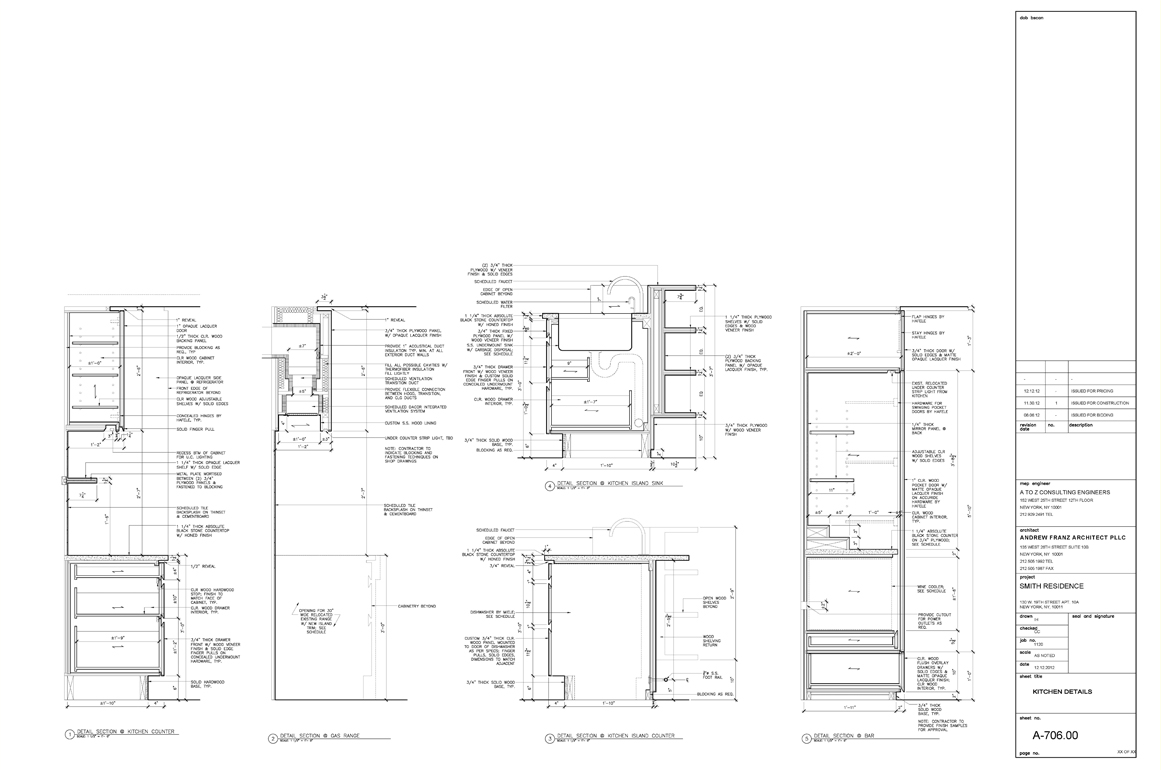
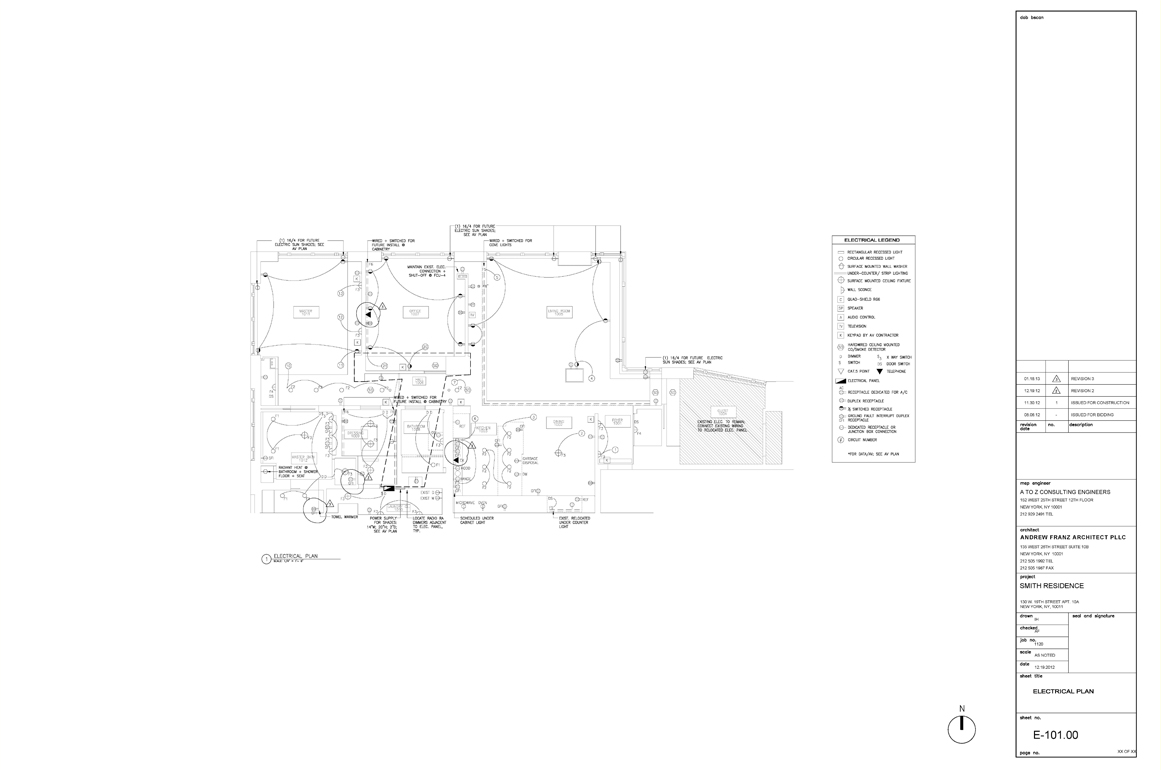
.jpg)
.jpg)
.jpg)
.jpg)
.jpg)
.jpg)
.jpg)