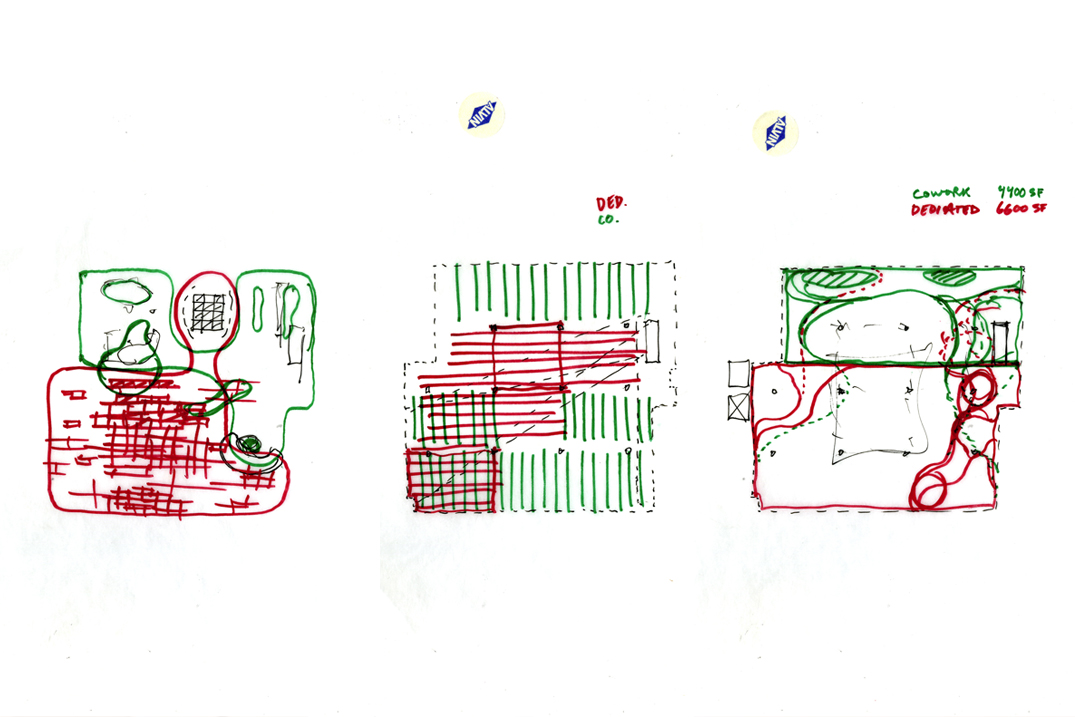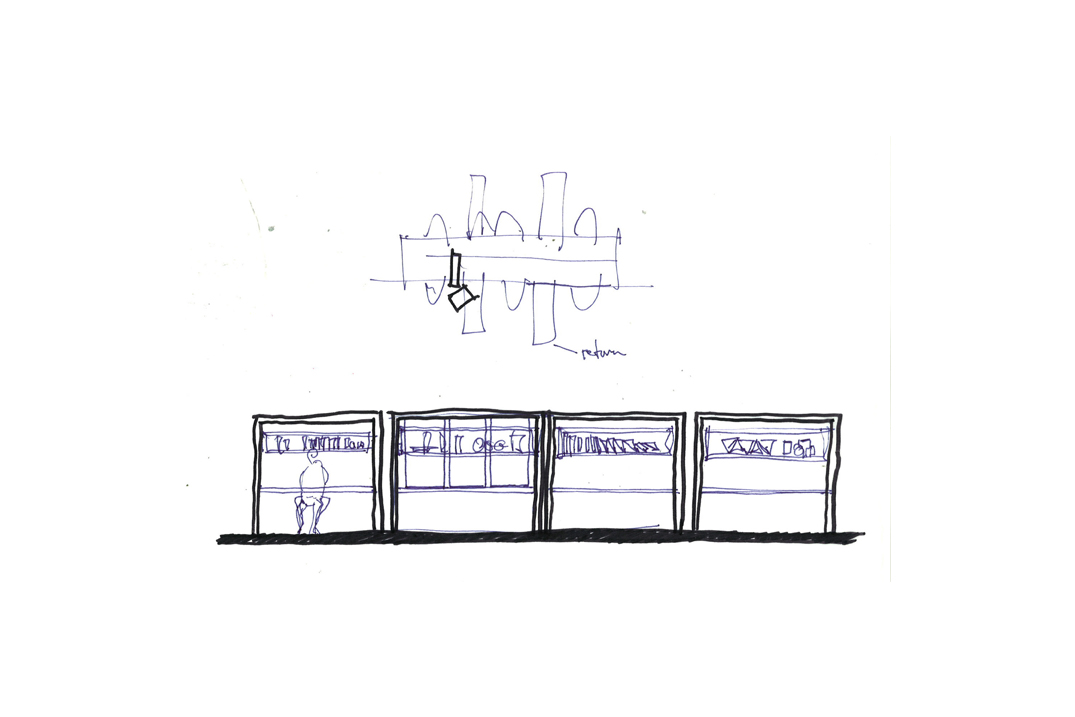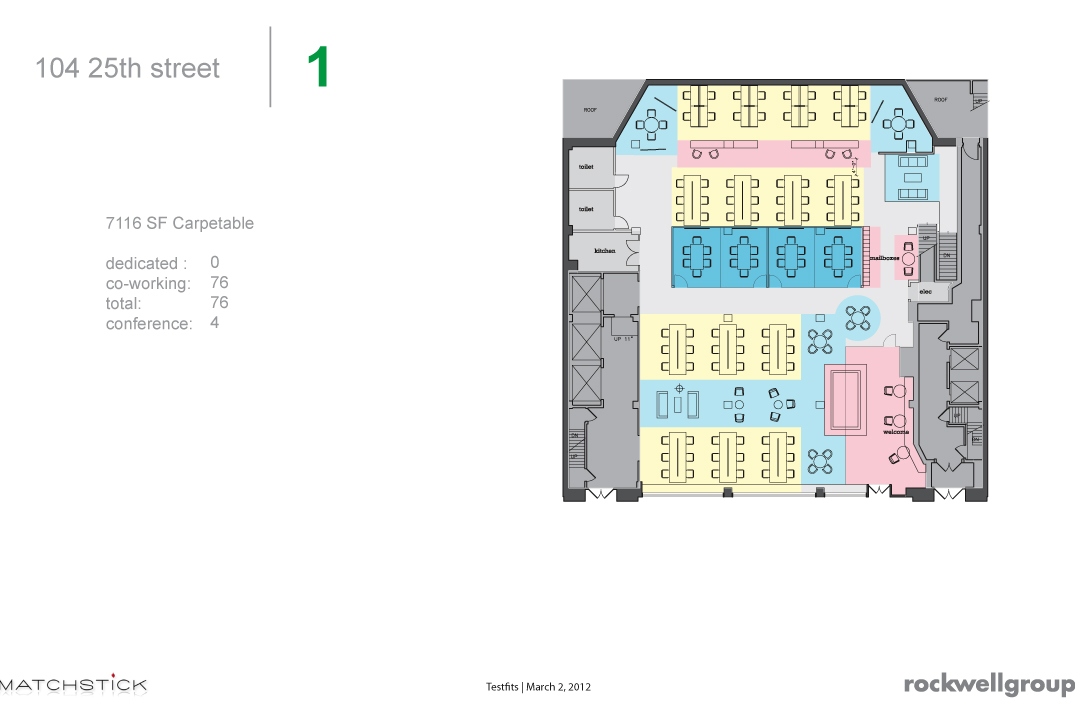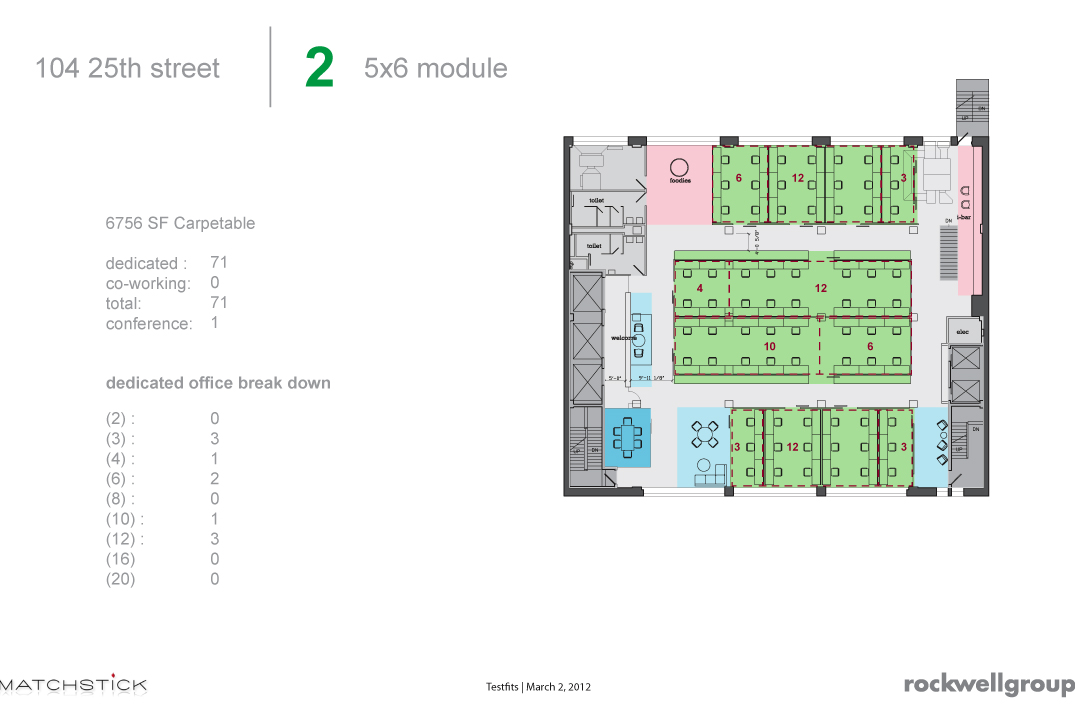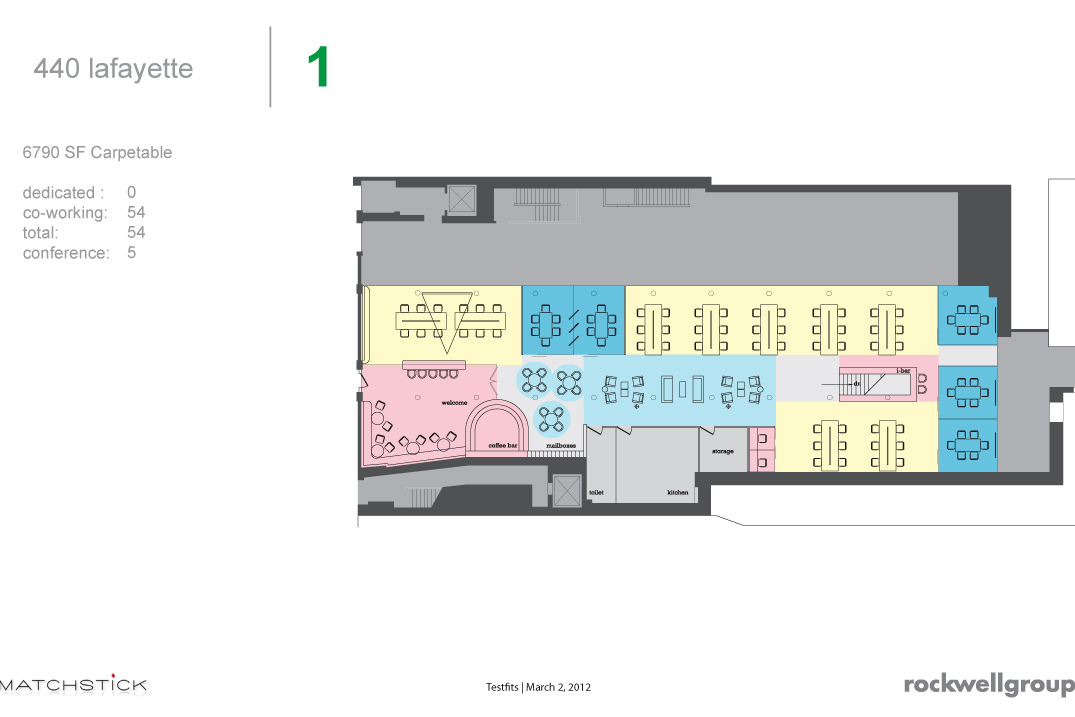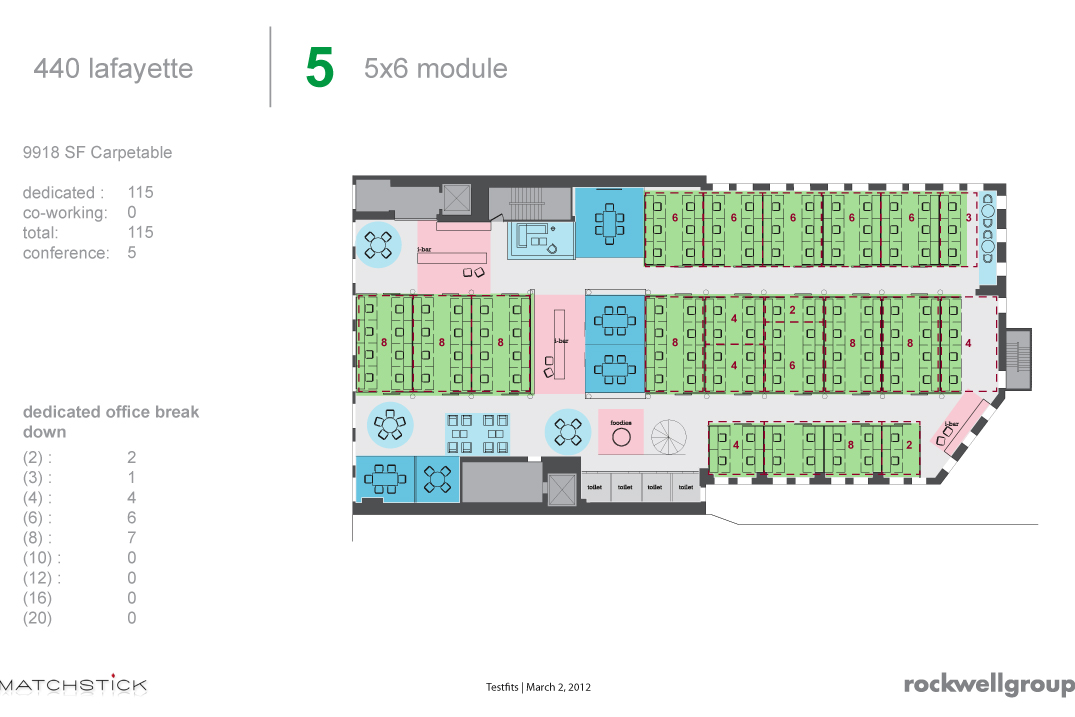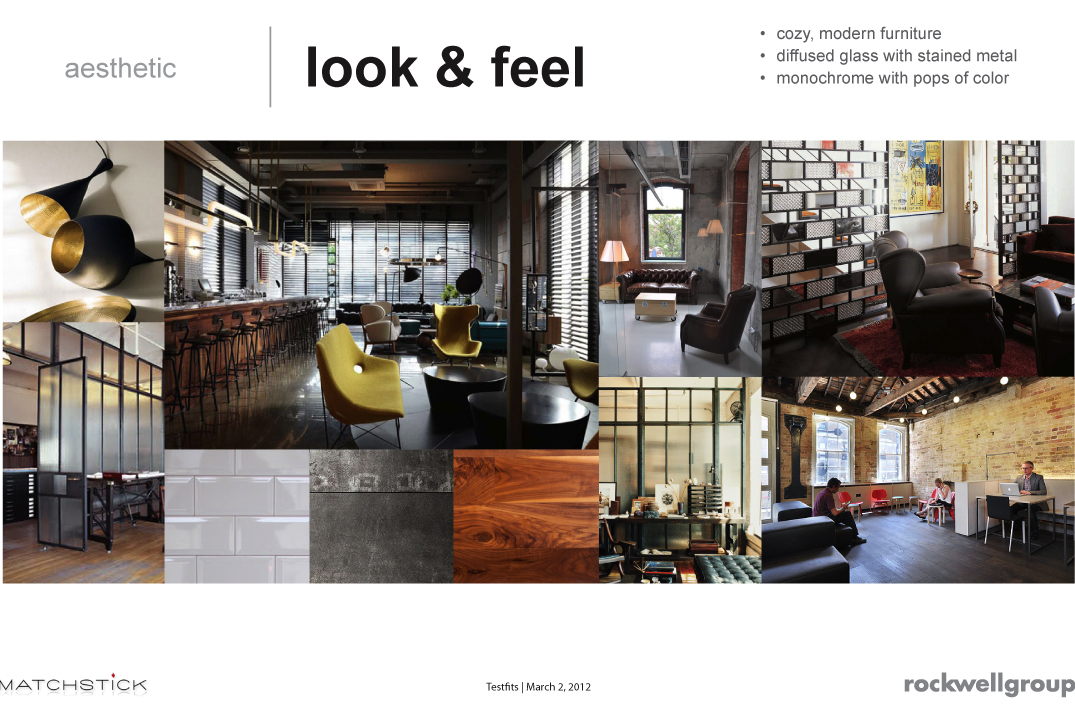Coworking Space
Five floors (Basement - 4th Fl, about 34,000 SF carpetable) in an office building in Midtown become a new prototype for open, collaborative office space responding to space needs of the new startup company trend. A benching system was designed that has flexible partitions and storage to allow numerous subdivisions. Research into appropriate manufacturers to produce these units was conducted (Steelcase, Allsteel, etc). Provisions for open meetings, informal critiques, communal lounges, and coffee bars / pantry spaces were also made.
All images property of The Rockwell Group. All rights reserved.
Winter 2011
